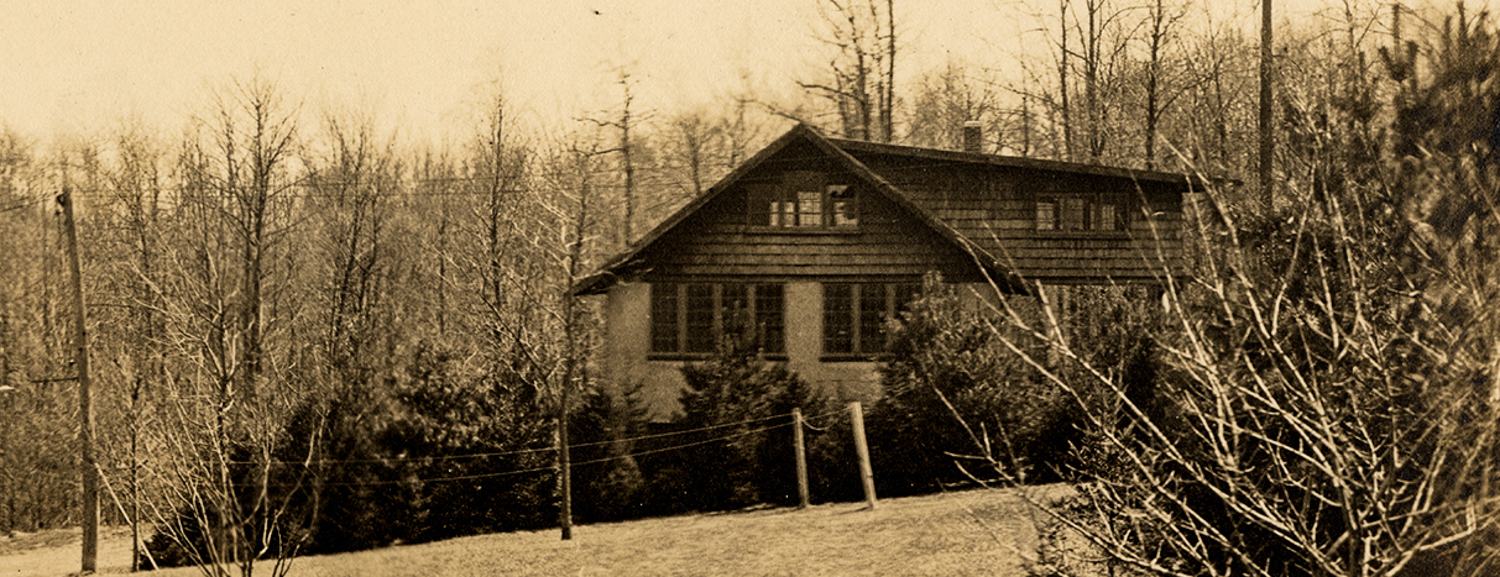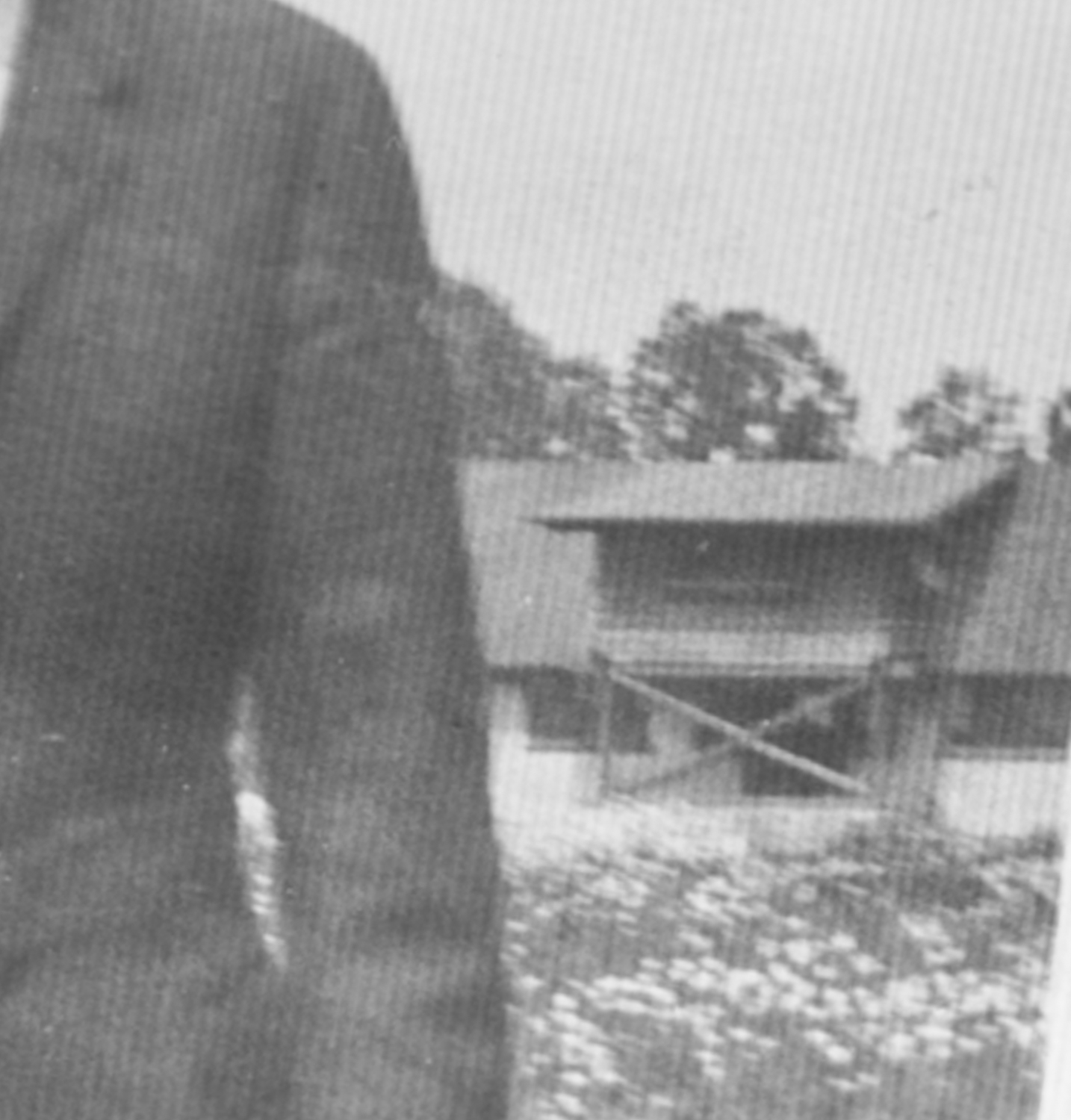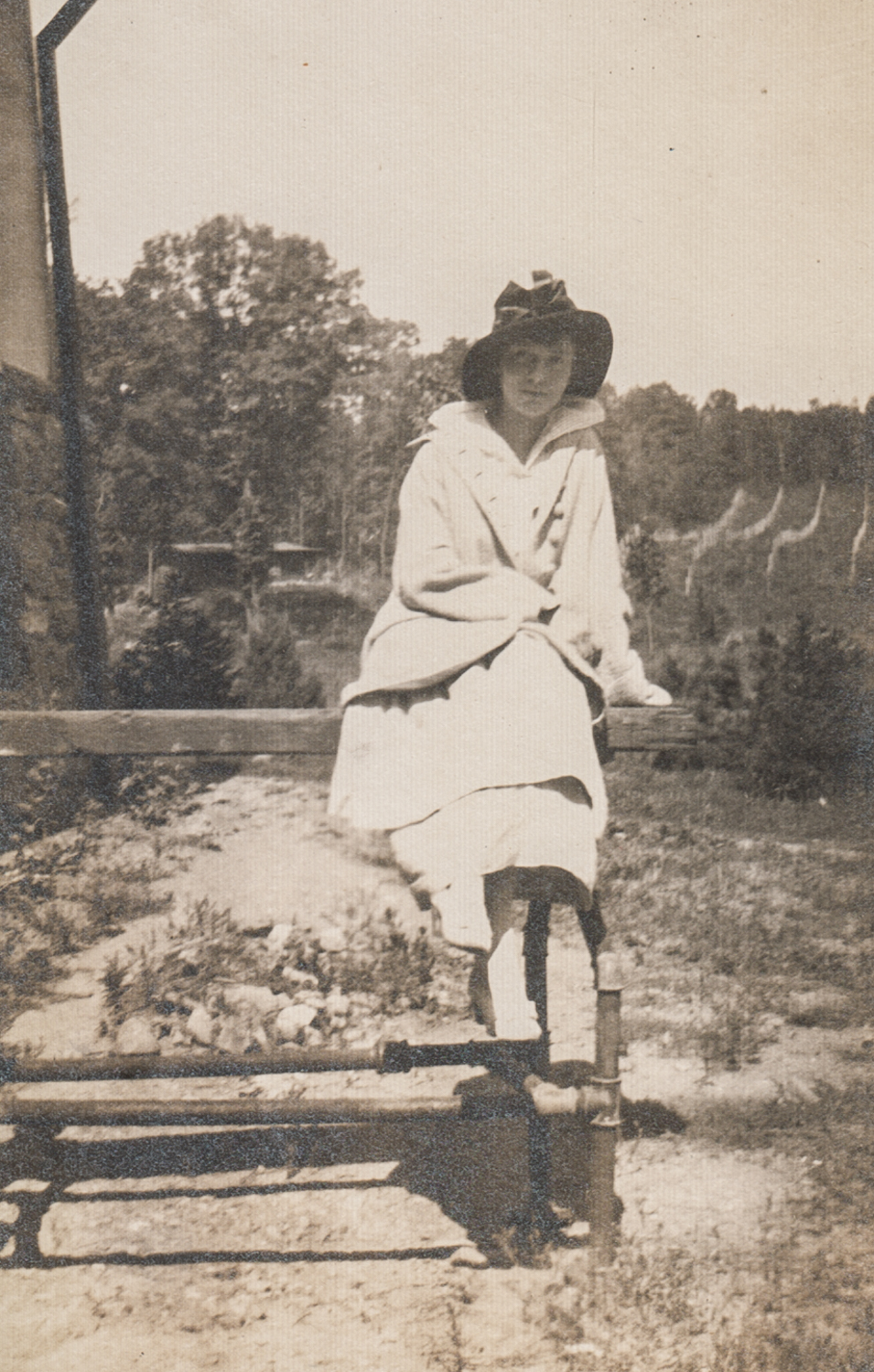Garage and Chauffeur's Apartment

This image, a detail of a panorama of the residential core taken by the Farnys probably in the late 1920s or 1930s, is one of the few images of the Garage and Chauffeur's quarters taken before it was destroyed by fire in 1950. Fortunately, the Farnys kept the original Stickley stone foundation intact when they razed the fire-dqmaged portions and built a smaller house on top of it. Photographs from the Farny era and a few images discovered in the Marion Stickley scrapbook are the only record we have of the elevation as the building never appeared in The Craftsman.
That theme of hide and reveal that seems to permeate Stickley's personal life is evident in the choices he made about documenting the property in The Craftsman as well. While we may never understand his intentions behind these choices, the effect of them is clear: Stickley presented himself as a man of people and one who returned to the land. Part of the mythology he built is one that minimized his wealth and the amount of labor he needed to make the farm operate. It is telling that there is no mention of the chauffeur, no hint of the multiple garages for vehicles the family owned in The Craftsman, where the emphasis is on the simple life and virtuous nature of this endeavor. The Arts and Crafts movement always had a complicated relationship with wealth–amply visible in the pages of Stickley's magazine–needing the wealthy to make ventures profitable and possible, while decrying the excess of wealth and insisting upon the dignity of work (and by extension) the worker.
So little was revealed about the building during the time of Stickley's ownership of the property, in fact, that it was not until the sale of Craftsman Farms that it was ever named or mentioned. Described by Samuel Howe's advertising copy as "a large garage, provided with plumbing and heating facilities, fine concrete floor and large enough to house 10 cars. The second floor is fitted up for the Chauffeur's quarters, etc.," this document offers the first insight into the building. After the death of George Farny in 1942, a few more details were released in a survey of his estate complied for tax purposes. From that description we have our only glimpses of the roof–which in 1942 was a composite roof–as well as the interior of the upper floors, which were finished in gumwood paneling. The floors, it was noted in that appraisal, were maple. Because there is no evidence in the record we have that the footprint of the building was altered, or that additions which would have required re-roofing this building were necessary, there is no reason to believe the roof was anything other than a composite shingle or Ruberoid (as opposed to slate) during Stickley's time.

Seen in the background of this photo from Marion Stickley's Scrapbook, the Garage and Chauffeur's quarters is still under construction, evident by the cross-bracing visible under the overhang. The path of the driveway at this point, still went along the north side of the building, rather than wrapping around the back and south side as it does today.
The Education Center which stands on the site today is built upon the foundation of the original Garage and Chauffeur's Apartment and the detailing was based upon the extent photographs of the building in Stickley's time, and during the Farny era before the fire. Restoring the size and scale of the building as well as preserving the original detailing of the exterior allows visitors to experience and understand the residential core of the property in a manner that had been impossible for seventy years.

This photograph, taken on the east side of the garage, shows the edge of the stone foundation, the stucco second story, and the downspout. From the alignment, we see that this vantage point contained a view of the vineyards in the distance, as well as one of the service buildings on the north lawn. Also evident in the photograph are the beginnings of the evergreen plantings that dotted this lawn in later photographs.