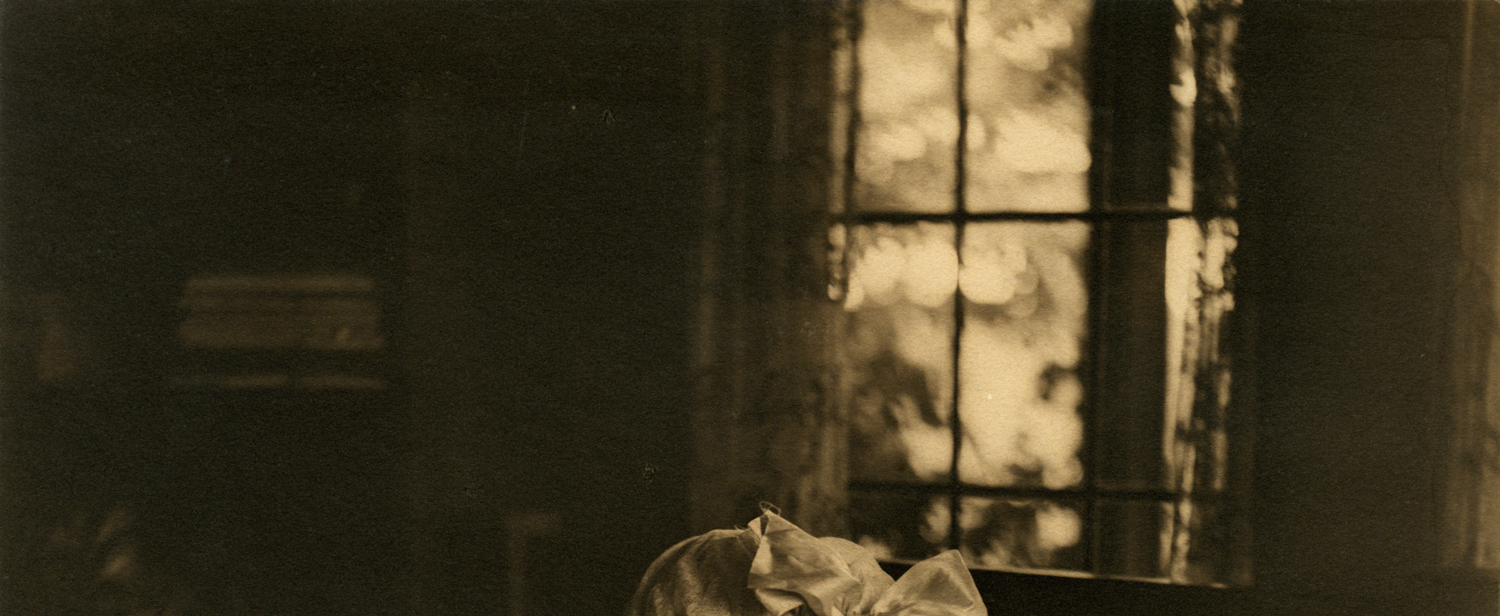Other Residential Buildings

A view out the window from the South Cottage.
While the Log House became the identity of Craftsman Farms, it was the other buildings that gave it the context that allowed it to function as the symbolic center by defining the broader program of the property and shouldering the workload of the farming and the housing needs. Indeed, while the Log House was built as a Club House that was designed for larger crowds and occasional occupation, the remaining buildings were purpose-built structures that helped define the residential and agricultural cores of Craftsman Farms. Many visitors to the Museum are unaware of the scale of the original property (650 acres) and the extent of the buildings still remaining (either wholly or partially) in the 30 acres of Craftsman Farms that remains preserved. Even seasoned visitors and volunteers often are unaware of how the buildings have shifted over time, and the degree to which features have been lost altogether. This section of the exhibition is concerned with the following buildings that remain on the Museum property:
- The North Cottage
- The South Cottage
- The White Cottage
- The Elmer Farmhouse
- The Garage and Chauffeur's Quarters
Note that buildings which fall outside of the Museum's campus and those which were built later have not been addressed by this exhibition.