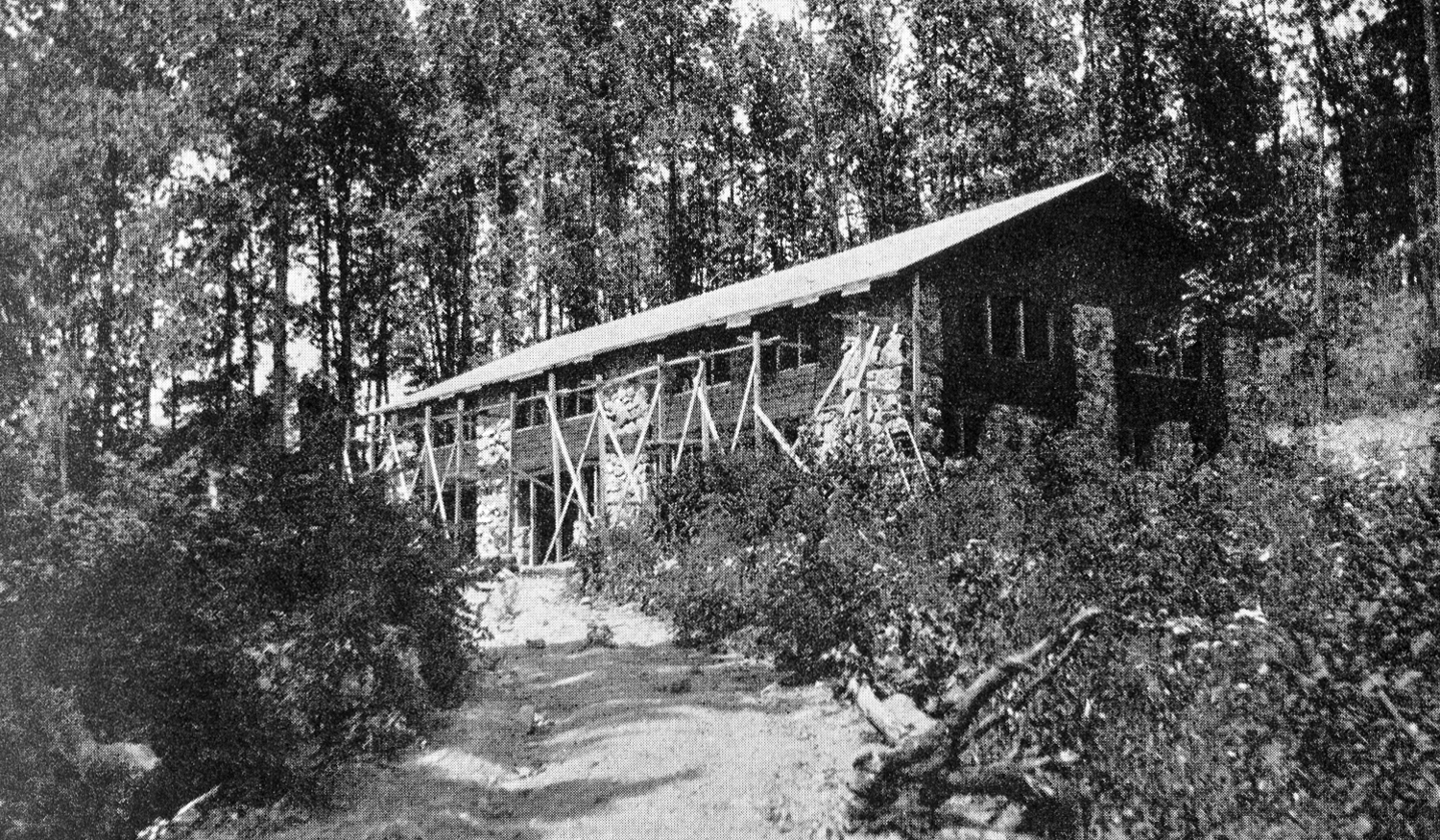The Horse Barn

Picture of the herd 1912.
Completed in 1912, the Horse Barn was the visual introduction to the agricultural core of Craftsman Farms, and–because of its height and mass–the first real sign, visible from a distance as you approached, that there were additional structures outside of the residential core. While Stickley lavished attention on his beloved Holstein herd, photographing them for The Craftsman and detailing the innovations in his Cow Barn, he is surprisingly muted about the Horse Barn. Like the Cow Barn, there was a fireplace in this building as well, and the horses would easily enter into the ground floor where the stalls (and presumably places to store tack) were located. Also built into the hillside, the second floor of the Horse Barn was accessible from the rear, where a farm road connected it to the Cow Barn. The advertising copy for the sale of the property in 1917, finally gave a glimpse of that second floor and noted that a fully outfitted carpenter's workshop was located there. In essence, then, this was more than simply a horse barn, it was the center of the agricultural core that contained the animals whose labor made farming possible, as well as the human work necessary to operating a farm–making repairs, building sheds and chicken coops, and myriad other tasks–took place. During the Farny ownership, the property was transformed from an agricultural venture into an estate in which extant structures (and newly built ones) would provide income through rental. By 1942, the Horse Barn had already been adapted to this new phase and apartments were fashioned in the second floor, where the carpenter's shop once stood.