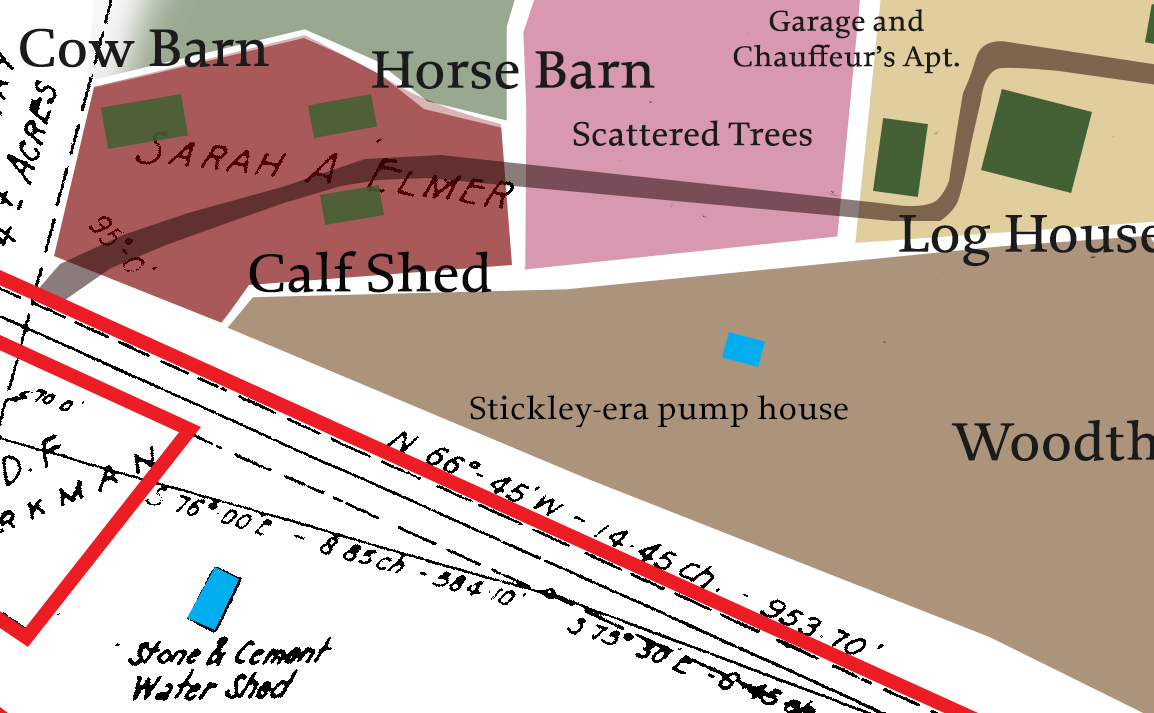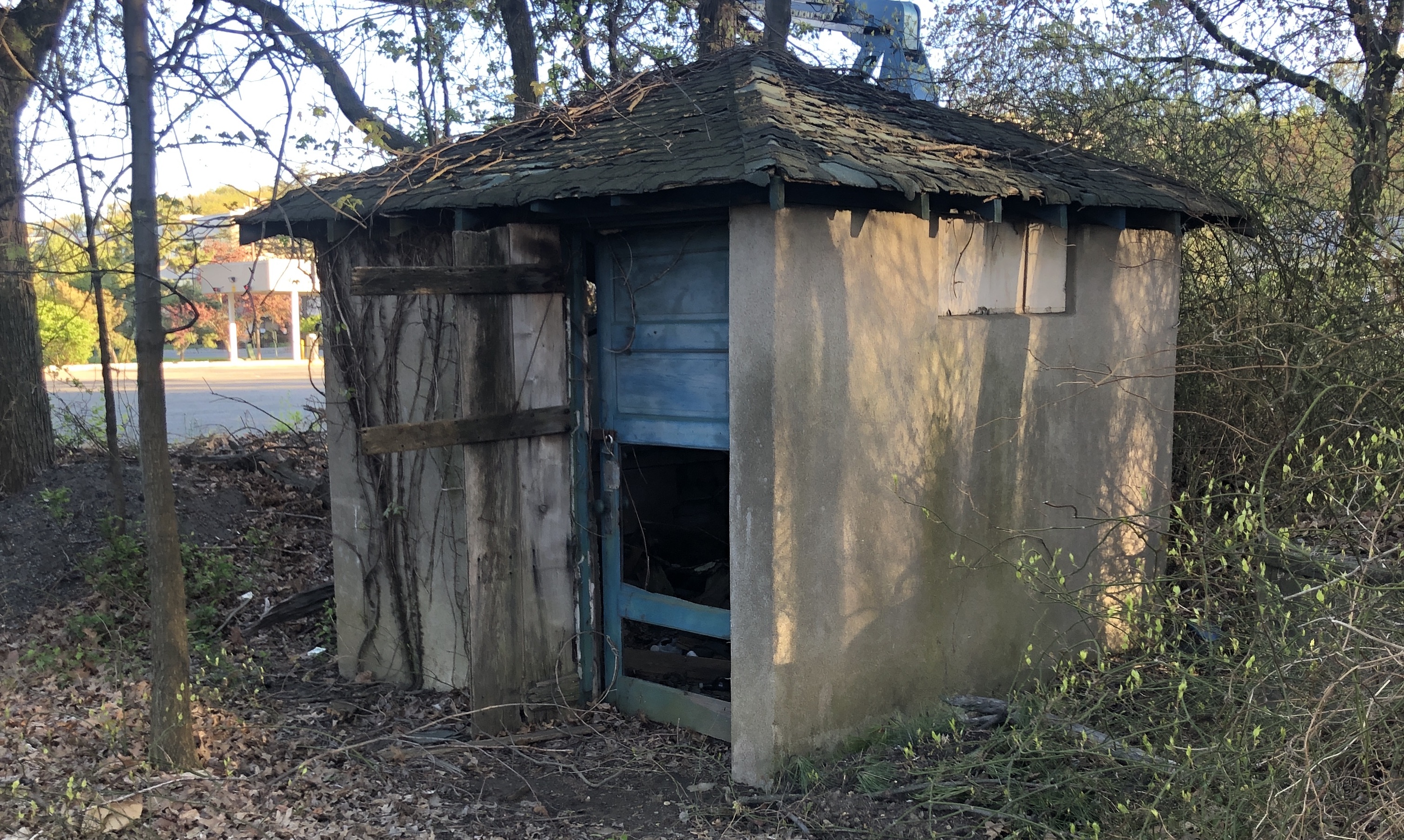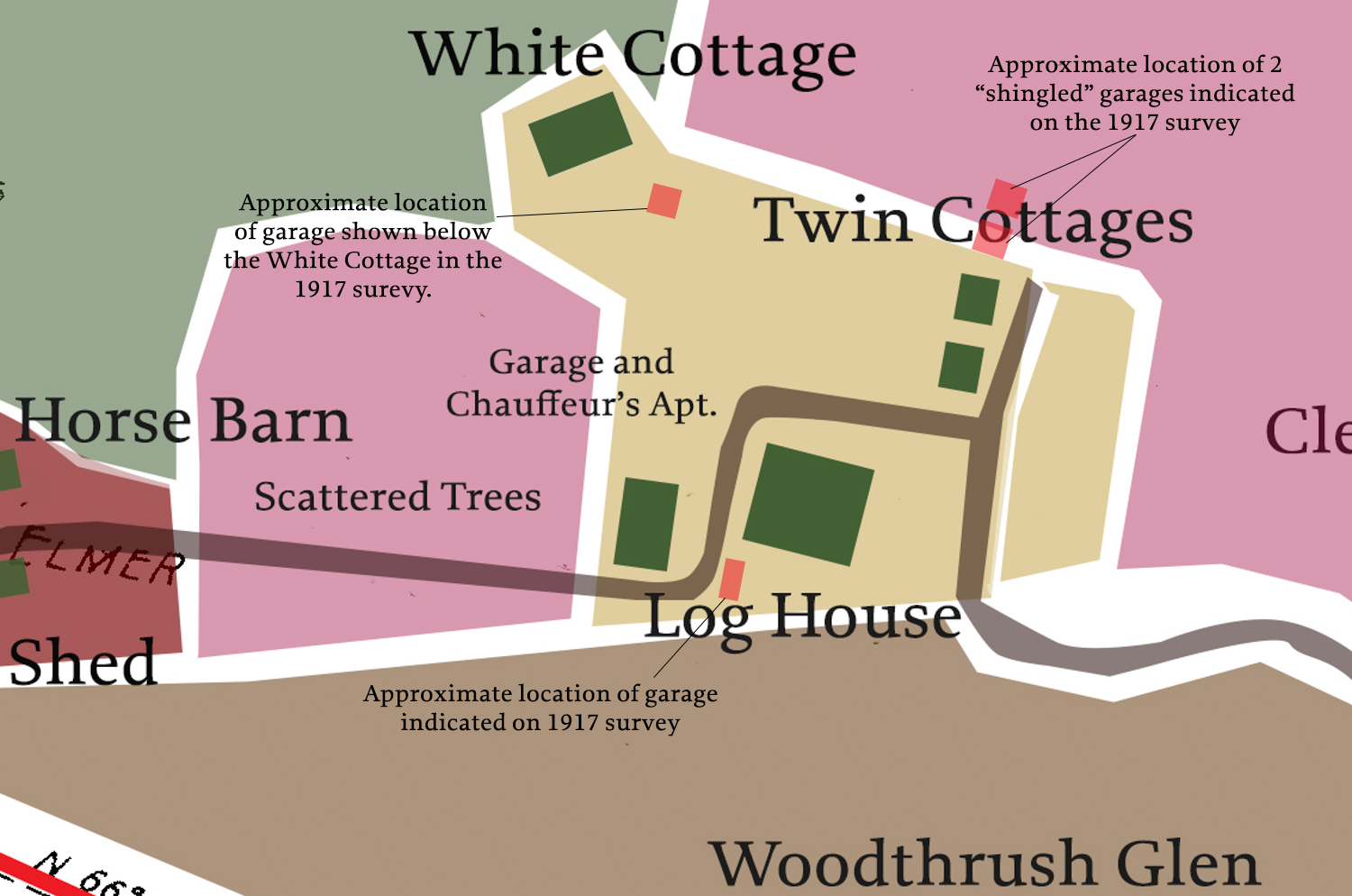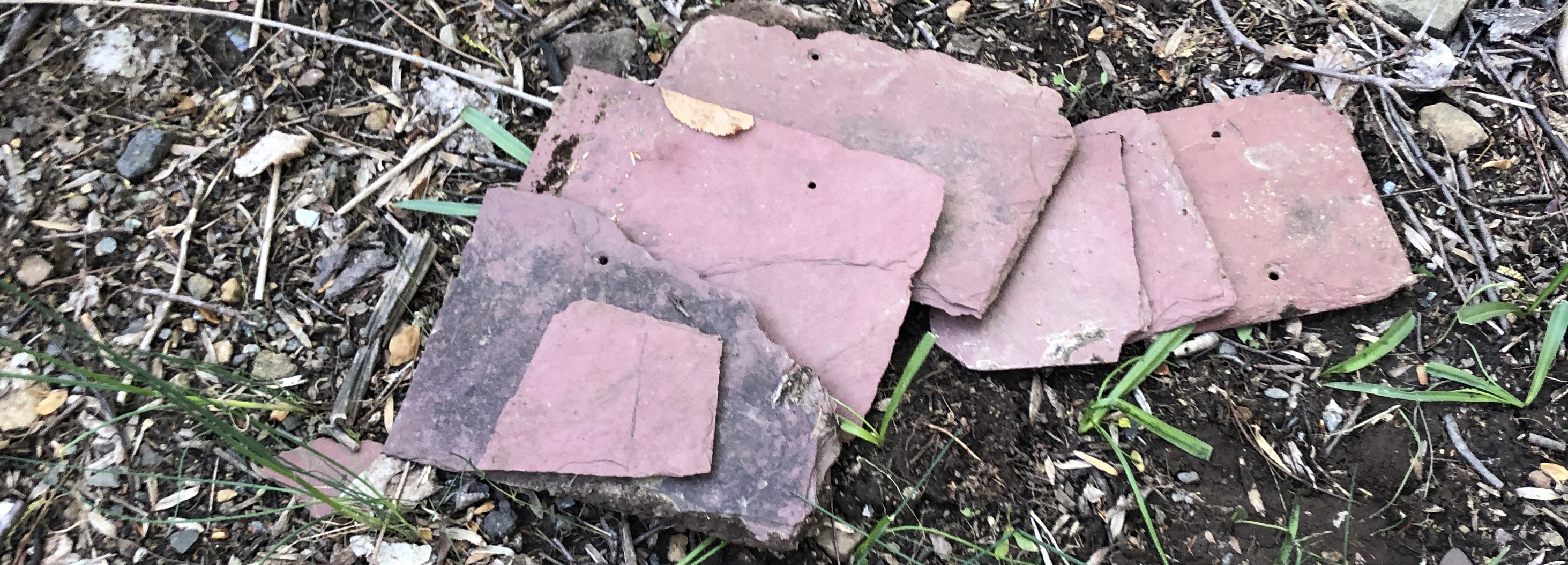Infrastructure and Service Buildings
It is easy to forget that a 650-acre household and farm needed a significant amount of infrastructure to provide it with water, house the numerous cars for the family, and protect the farm equipment essential to its operation. Yet, when we picture Craftsman Farms–and certainly Stickley published photographs of the property–it is these buildings which often get ignored. While the pages of The Craftsman depicted an idealized landscape that emphasized the pastoral and the picturesque by showing readers majestic buildings, quaint cottages, cows, orchards, and pastures, the reality was quite different. Dotting the landscape around and between these buildings were numerous garages, a pump house, a reservoir and water shed, and a number of equipment sheds, all of which were both necessary and visible.
Although he was purchasing land that had been long farmed and, in many instances, had buildings and recent residents, one of the first concerns for Stickley must have been to construct a centralized water system that could supply the first three cottages he built, while having the capacity to accomodate the growth on the property he clearly planned. The terrain, combined with the somewhat disjointed nature of the properties, made this difficult logistically and he wound up building two related systems to service the Residential Core and the farm buildings. Both were fed from a resevoir on the south side of what is now Route 10, basically across from the cow barn. A retention basin presently there may indeed hint at the earlier presence of his reservoir.

The location of the Stickley-era pumphouse, and the water shed associated with the resevoir are shown here in blue.
Below that (to the east), the survey and descriptions confirm a "stone and cement water shed," which oddly is shown outside of the property boundary defining his land. Descriptions of the resevoir mention a metal roof, but it seems more likely that it refers to this shed than a large, covered body of water. From there, the water passed under Route 10–much as it does today–and formed the stream at the bottom of Wood Thrush Glen. Along the stream, Stickley constructed a stucco pump house and a small collection basin that would allow for water to be piped up the hillside into the farm building area. The water that fed the cottages as well as the Log House was entirely gravity fed; there is no evidence of this connecting to the Elmer Farmhouse, which was likely serviced by a well.
Between the parking lot and Route 10, down the sloping sides of Woodthrush Glen, the ruins of a small, stuccoed pump house are still extant. While the 1917 survey indicates that Stickley had located a pump house in that area, there are a number of reasons to believe that the ruins date from the Farny era. First, the survey indicates a frame structure covered in stucco, similar in construction to the White Cottage, while the extant building is a stuccoed cinder block building. While Francis J. Straub filed the patent in 1915, it was not granted until January 1917, well after the family was living on the property and even after the construction of the Cow and Horse Barns it was designed to supply. Second, although the 1917 survey shows approximate locations of buildings, none of which are necessarily to scale, the general shape of the buildings appears to have been correctly recorded. The current pump house is decidedly rectangular, and appears to be missing a projection from the westernmost side. Significantly, a portion of Stickley's building may still be present under the large concrete tank to the west of the building. Lastly, the interior of the pump house uses materials that are clearly from the Farny era. The tank itself is the most notable feature, with "George W. Farny / Morris Plains" in raised letters on its front. The walls too are a type of fiberboard that was not manufactured until after Stickley sold the property. A second pump house, also dating from the Farny era, is still visible on the southern side of Route 10 at Powder Mill Road, just outside the jughandle.
 Remains of the Farny-era pumphouse on the south side of Route 10 at Powder Mill Road.
Remains of the Farny-era pumphouse on the south side of Route 10 at Powder Mill Road.
The 1917 survey recorded four garages in the residential area that have been lost to time or rebuilt by the Farny family. Although our impression of Craftsman Farms, formed in part by photographs Stickley published of the property, emphasizes the farm's pastoral qualities, it is a working space–not one as open devoid of working as we have been lead to believe.

Detail of the Residential Core showing the locations of the four garages indicated in 1917.
Although the three garages by the cottages are similar in scale on the survey, the ones by the Twin Cottages appear to have been more well-made than the one below the white cottage. All three of these garages were designated for one car, but only those adjacent to the Twin Cottages were described as "shingled." These garages seem to have survived well into the Farny era, which again suggests they were more substantial. The garage below the White cottage may not have been shingled–it was not described as such–and does not appear to have survived for too long after the survey was made. Because of the presumed differences in construction, as well as the proximity to the Farmer's Cottage, it is possible too that this was designed to service that cottage, rather than the White Cottage.
The garage indicated on the 1917 survey adjacent to the Garage and Chauffeur's Quarters has proved to be a revelation in many ways. Designated only as "shingle garage" on the plan it was drawn substantially larger than the other garages and is the only one that is not specifically labeled as "1-Car." While the survey cannot tell us the precise location or scale of the building, it appears to have stood across from the Garage / Chauffeur's Apartment. We do not think, based on the general scheme of the survey, that it was located where the large concrete pad for a garage that the Farnys erected still remains. Rather, it lay just to the east of that, along the edge of the driveway.

Fragments of red slate roof tiles are scattered along the hillside below the original garage's location.
While no photographs of the Stickley garage are known to exist, the archaeological and documentary evidence indicate a shingled building that–judging from the profusion of red slate roofing tile scattered on the hillside below–was roofed in red slate like the North and South Cottages. The current belief is that the tile is from the garage rather than the Chauffeur's quarters for a number of reasons. First, the roof of the Chauffeur's quarters is described in 1941 as having a composition roof, and being in fair condition. The longevity of slate as a material and the lack of known alterations to the building's footprint or roof line make it unlikely that it would have needed reroofing between sale of the property and 1941. Second, we know that by 1941 the Farnys had built a large garage described as "a three-car garage of frame construction with tar paper roof and reinforced concrete slab floor," making this previous garage the best candidate for those roof tiles.