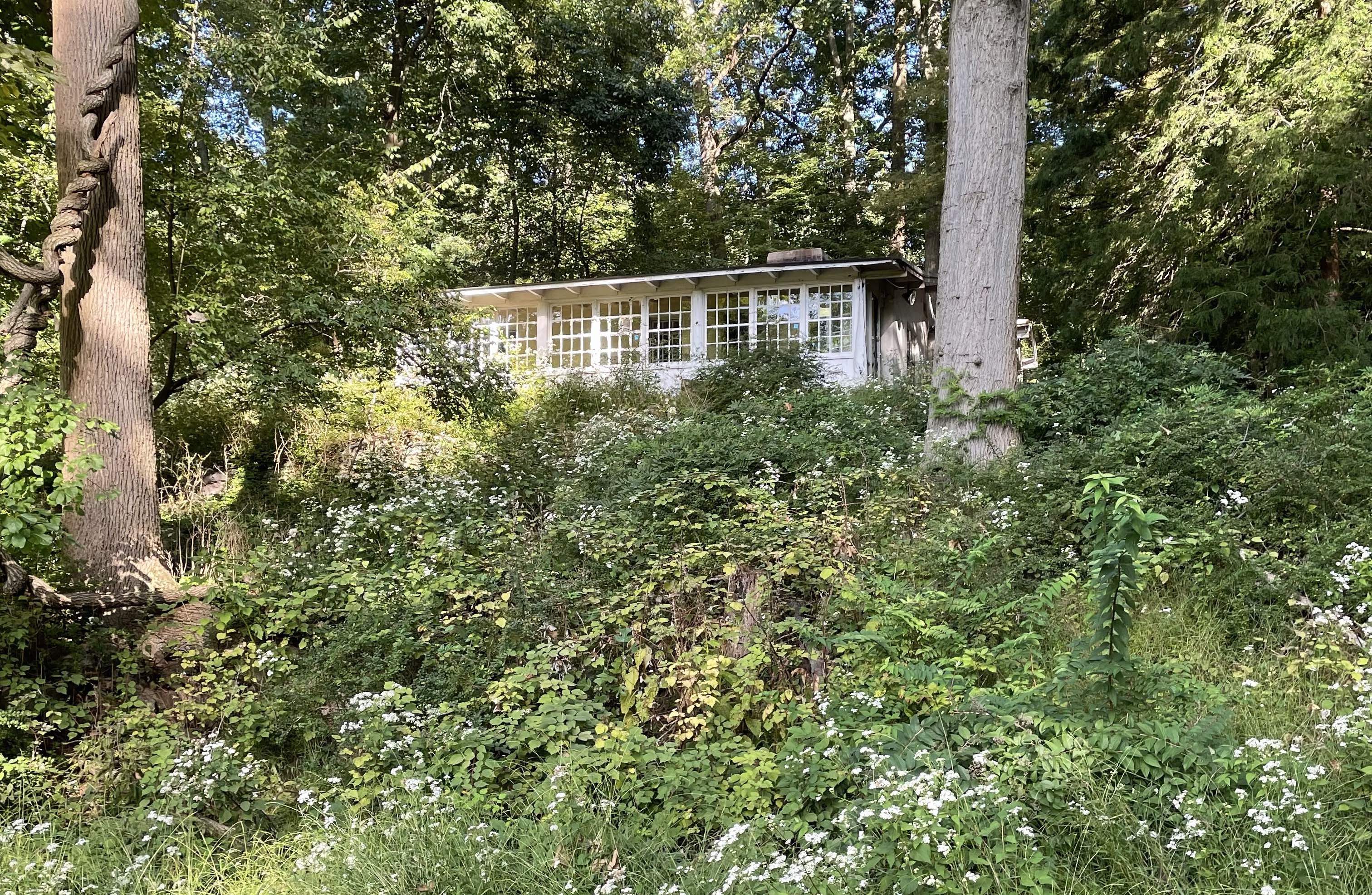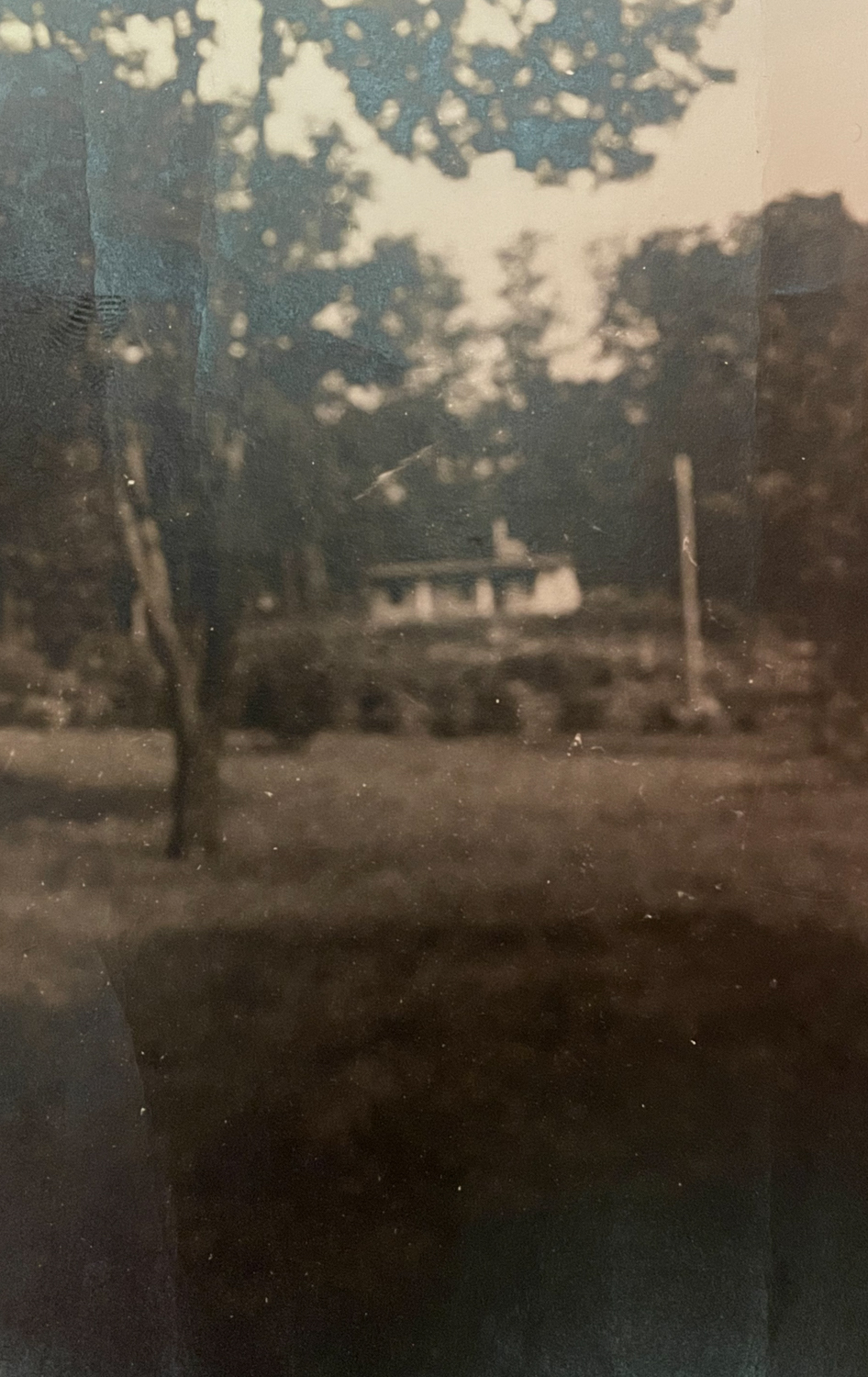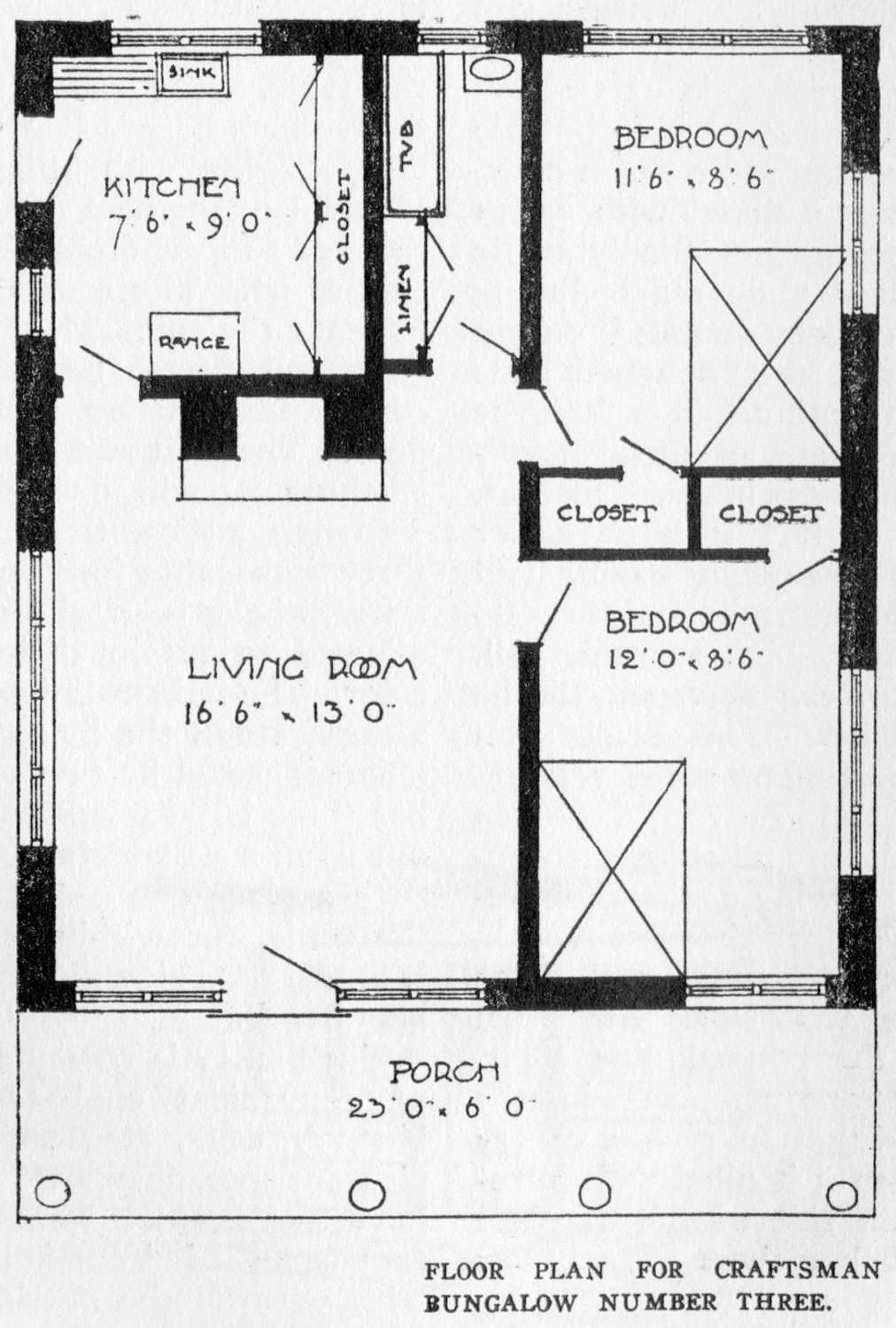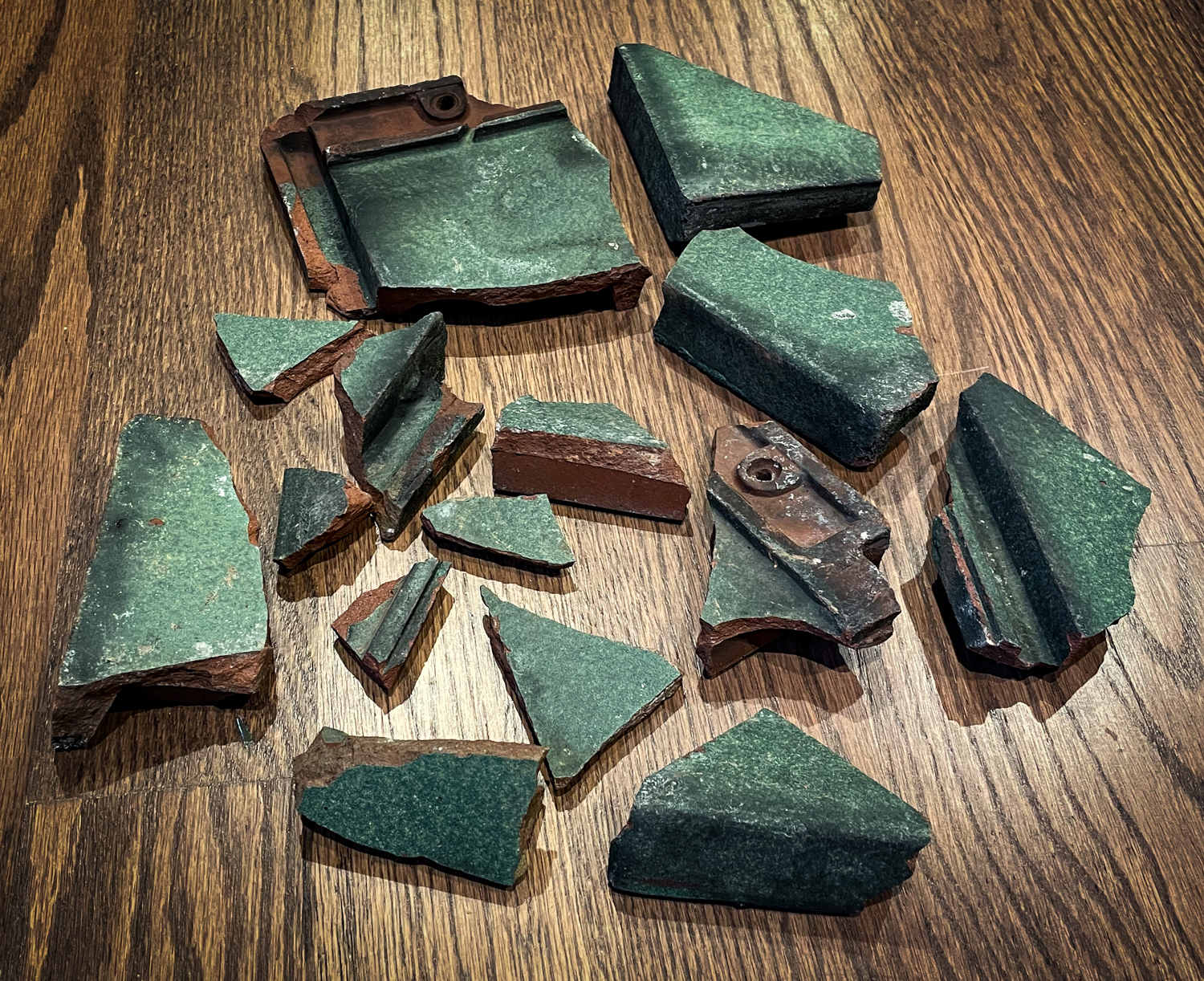The White Cottage
 The White Cottage, with the later upper story removed, September 2021.
The White Cottage, with the later upper story removed, September 2021.
Perched on a hill on the western side of the residential core, with a commanding view of the lower third of Craftsman Farms, the White Cottage is the least-documented of the extant early residential buildings. Unlike the North and South Cottages, there were no photographs published in The Craftsman and, as a result, our understanding of its evolution and how it appeared by 1917 is based on records from the Farny era, physical analysis of the extant structure, and archaeological inferences. What we do know, however, is that the White Cottage was special and–that by reading the hierarchy of structures embedded in these buildings–clearly the most important of the three early cottages.
The first clue to the elevated status of the White Cottage is how Stickley sited the building. Standing on the front porch, there would have been a commanding view of the property and one can almost imagine Stickley looking out at the Twin Cottages and fields below, watching the Log House rise and take shape through the summer of 1911, and gazing out over the vineyards to his left with a sense of pride in his accomplishments. This is literally the one place on the property where a view of the residential core and the agricultural aspects are fully accessible from a single vantage. It is a space that allows for the grand, manorial vision of Craftsman Farms to unfold in front of the viewer, but which is tempered by the intimacy of the space and the scale of the building. In that sense, the White Cottage is a reflection of Stickley himself at this moment, dedicated to that connection with nature and the avoidance of ostentation that the Craftsman Movement embodied, and yet remarkably formal and even old-fashioned in his views of property and power.

This is the only image thought to be of The White Cottage Cottage taken during the Stickley's family time at Craftsman Farms. From an undated photograph in Marion Stickley's scrapbook.
Consider too, that while the Twin Cottages are precisely that–repeated forms that mirror each other with remarkable fidelity–the White Cottage is unique: built of stucco, rather than shingled, isolated rather than conjoined, and slightly larger than the other cottages. And while all the cottages had fireplaces for heating, the White Cottage is the only one with a copper hood decorated in repoussé. Unlike the small porches at the rear of the Twin Cottages, the White Cottage had a field stone terrace and a low wall that nestled it into the surrounding hillside forests and was the only cottage that had a dedicated storeroom built into the hillside, which likely served as the principal way to keep perishables fresh. Perhaps most significantly, it was the only cottage that had a built-in china cabinet, similar in size to those Stickley would later have built for the Log House. This makes sense only if Gustav and Eda lived there, for which of the children would possibly have enough china to require such storage?
Construction of the cottage was completed and it was ready for occupation, probably in July 1910. In October of that year, an article in The Craftsman entitled "A Country Home for the Business Man: a Second Visit to Craftsman Farms," provides the basis for that date: "It was August when the Traveler again stood on the hillside of Craftsman Farms. The Host welcomed him to a new cottage that had been completed during the weeks that had elapsed since the first visit." Called to dinner by a gong at the end of the porch, the guest and his hosts dined outside and provided the only additional description of the cottage from Stickley's time: "The table was laid on a stone-paved terrace beside the house. At the back the terrace was rimmed with a rough stone wall behind which rose the hill with its deep shadowed woods." Although by this time all three of the cottages were finished, the guest was entertained at (and dinner was served at) the White Cottage, where they were called to dinner with a gong, no less. The implication is clear: the White Cottage was the most important of the early buildings because that is the cottage that Gustav and Eda Stickley moved into when they arrived on the property.
Plan of the White Cottage
While no floor plan of the White Cottage was published in The Craftsman, the basic layout was essentially the same as that of "Craftsman Bungalow Number Three," which was published in November 1908. While the orientation was reversed and there are differences in the placement of the doors and windows, the room configuration and placement of the fireplace, range, and closets is identical.

Although the orientation of the White Cottage is reversed, the general configuration of the rooms, including the connected closets between the bedrooms is the same. Neither of the Twin Cottages share this footprint and only one bedroom in each of those had closets.
Exterior Features
Because the photographic evidence of the cottage during Stickley's residence on the property is scant to the point of virtually non-existent, the best evidence we have for how the Cottage looked is found in the building itself and in the property that surrounds it. Paint analysis undertaken in March 2021 has allowed us to better understand the transformation of the building through time, identify the first finishes, and better map the additions made by the Farny family throughout their ownership.
 The thinness of layer one, especially evident in the sample on the right combined with the lack of pigment particles seen in the layer directly above are indicative of a limewash rather than a paint. The homogenous orange layer above this is boiled linseed oil, which was used as a primer in the period. Visible on the left, there is a black layer between the limewash and linseed oil, which is indicative of soot and was the only place on the exterior this was found. This suggests the presence of a fire pit or outdoor cooking adjacent to the wall.
The thinness of layer one, especially evident in the sample on the right combined with the lack of pigment particles seen in the layer directly above are indicative of a limewash rather than a paint. The homogenous orange layer above this is boiled linseed oil, which was used as a primer in the period. Visible on the left, there is a black layer between the limewash and linseed oil, which is indicative of soot and was the only place on the exterior this was found. This suggests the presence of a fire pit or outdoor cooking adjacent to the wall.
As might be expected from a building called "The White Cottage," analysis demonstrates that the first layer found on all of the exterior walls built by Stickley was a thin, white layer consistent with a limewash. Directly over this was an orangey layer which we believe to a thin layer of boiled linseed oil which was used to prime the exterior to allow it to accept a coat of oil paint. The rear wall between the back of the cottage and fieldstone wall shows a thick, black layer between these coatings and is significant for a number of reasons. First, we do not find this layer on the other surfaces that were sampled, and this suggests that it results from specific, localized conditions, rather than the accumulation of dirt and debris that occurred over time. We believe that this is the result of soot and ash exposure on the terrace and that its presence is indicative of fires for warmth or cooking taking place on the terrace. It is important to note that the rear concrete porch lacked both the soot layer and the limewash layer, which–when combined with subtle architectural differences–allowed us to know it was not original to the cottage.
The roof of the White Cottage has until recently remained a mystery as none of the known or suspected photographs have sufficient resolution to determine the roofing material used on the cottage. By 1942, according to the estate records of George Farny, the building had a composition roof, but this is unsurprising as it had been through a number of additions by this point, and the original roof may have been replaced.
The real break came in the spring of 2021, when a number of shards of Ludowici ceramic roof tiles–identical to those used on the Log House–were found scattered throughout the hillside behind the cottage. The location of these tiles, on the hillside behind the cottage in a place with no connecting roads in Stickley's or the Farny's time virtually precludes that they are from the Log House as there were much more convenient places to deposit trash, including the two underground receivers. Significantly, virtually all of these pieces show evidence that were installed, rather than just being discarded tiles that may have arrived to the site broken. Instead, they read as debris left over from demolition, and are consonant with other finds (lumps of roofing tar and excess mortar) that are also evident on the hillside. Out of sight (even from the terrace at the rear of The White Cottage) and unlikely to be stumbled upon (because of the lack of accessibility), it is likely that this area contains additional archaeological evidence of the site's Stickley history. Confirmation of a glazed ceramic roof came in September 2021, when debris from the demolition of the second floor around the chimney was found to contain a number of Ludowici shards, including one that bore a date of manufacture: 3/31/13.

Fragments of Ludowici roof tiles have been found scattered in the woods behind the White Cottage and–more significantly–in debris from demolition around the extension to the chimney added by the Farnys when the second floor was completed.
While we now believe we know what the 1913 roof looked like, it is more difficult to state with certainty what the 1910-13 roof was made of, though the obvious guess would be a Ruberoid roof as this was laid on the Log House while it awaited the installation of the ceramic tiles.
Interior
At the present time, there is relatively little that we know with any certainty about the interior of the White Cottage during Stickley's time, as the history of this structure is dotted with extensive renovations and alterations. In general, the effect was not dissimilar to the interiors in the Twin Cottages, with large swaths of fumed chestnut used for the trim and moldings. Unlike in those cottages, where tongue and groove chestnut was used on the walls, Stickley chose a different strategy in the White Cottage which we are still analyzing to make sense of. In their present state, the walls are divided by wood battens, but we believe this is a Farny-era change because underneath the paint layer we find oak as opposed to chestnut, and the finish is rather light and clearly not fumed. Given Stickley's use of canvas and grasscloth in the Log House, and the way that the China Cabinet in the White Cottage anticipates those in the Log House, it is likely that the walls were finished originally in one of these coverings. The door hardware in the cottage is unlike any other building on the campus, however, as Stickley almost exclusively used repurposed drawer pulls for the interior doors.